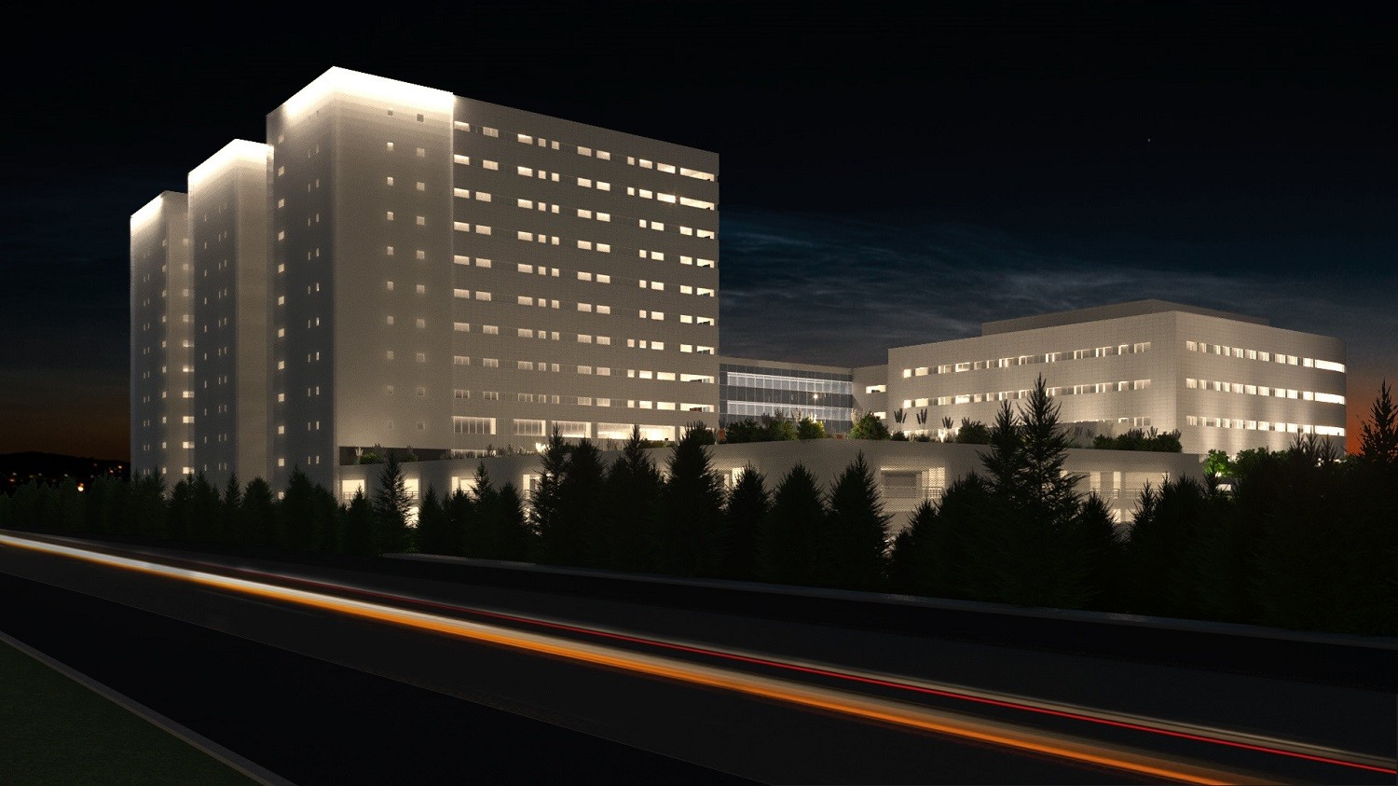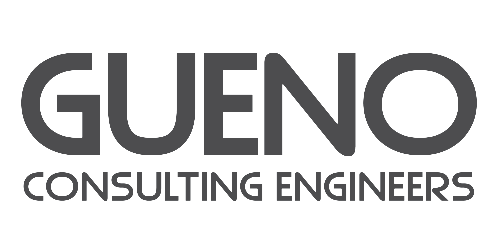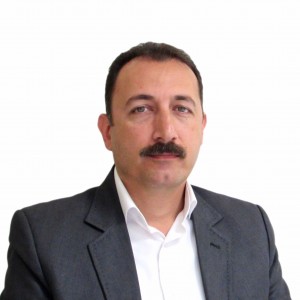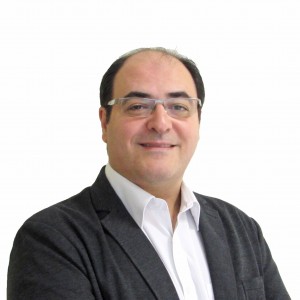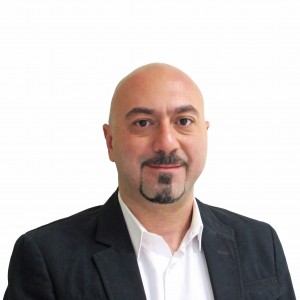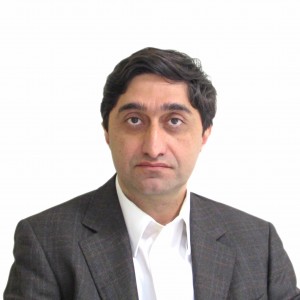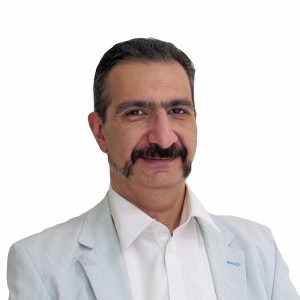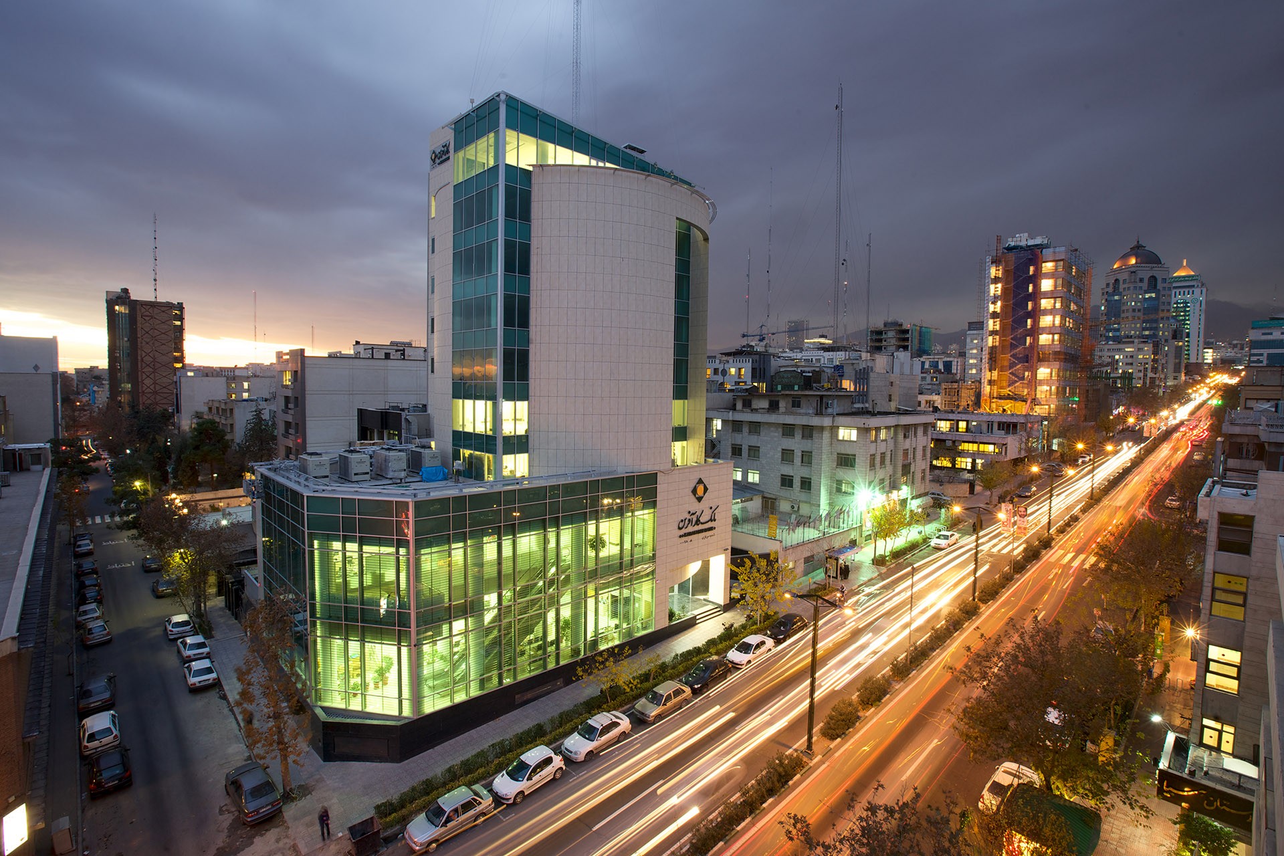
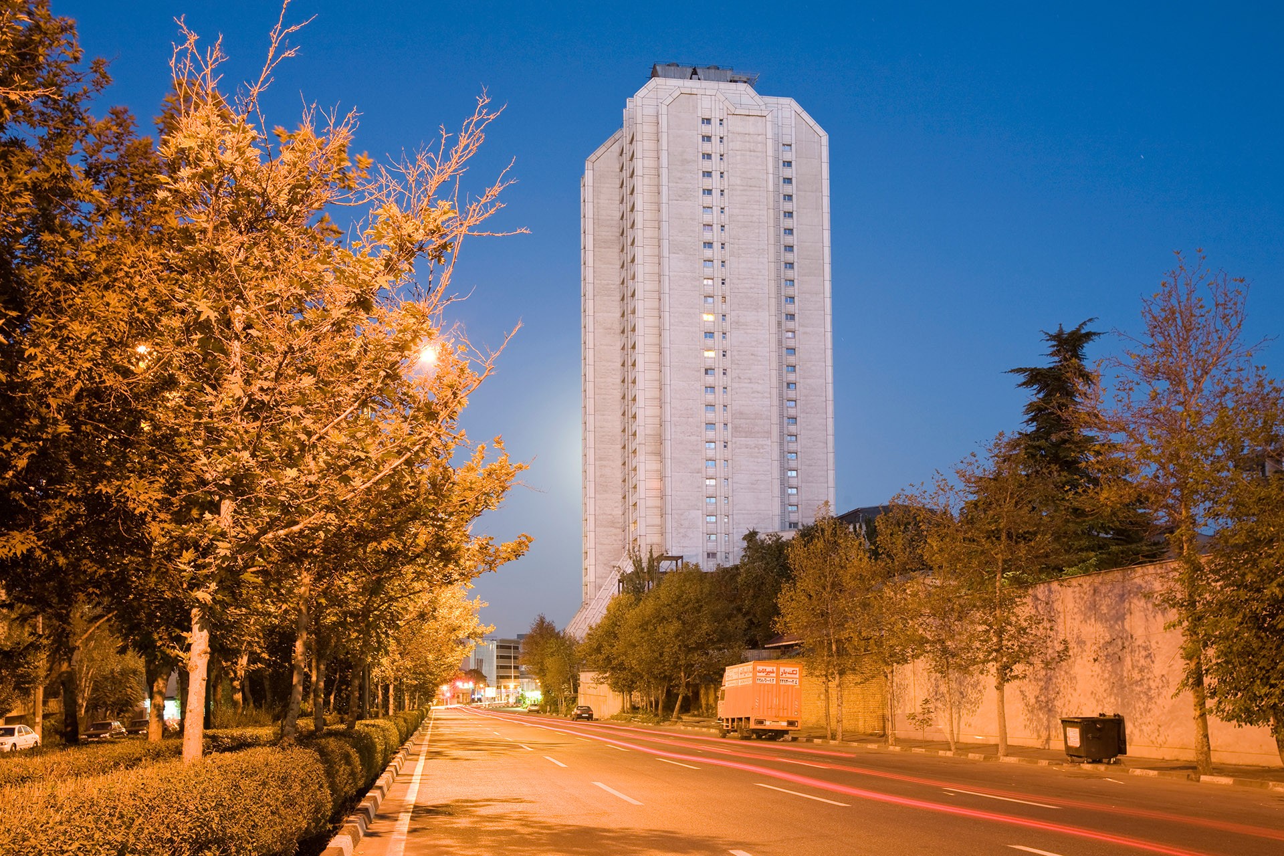
.jpg)

Projects
FROM OUR CLIENTS

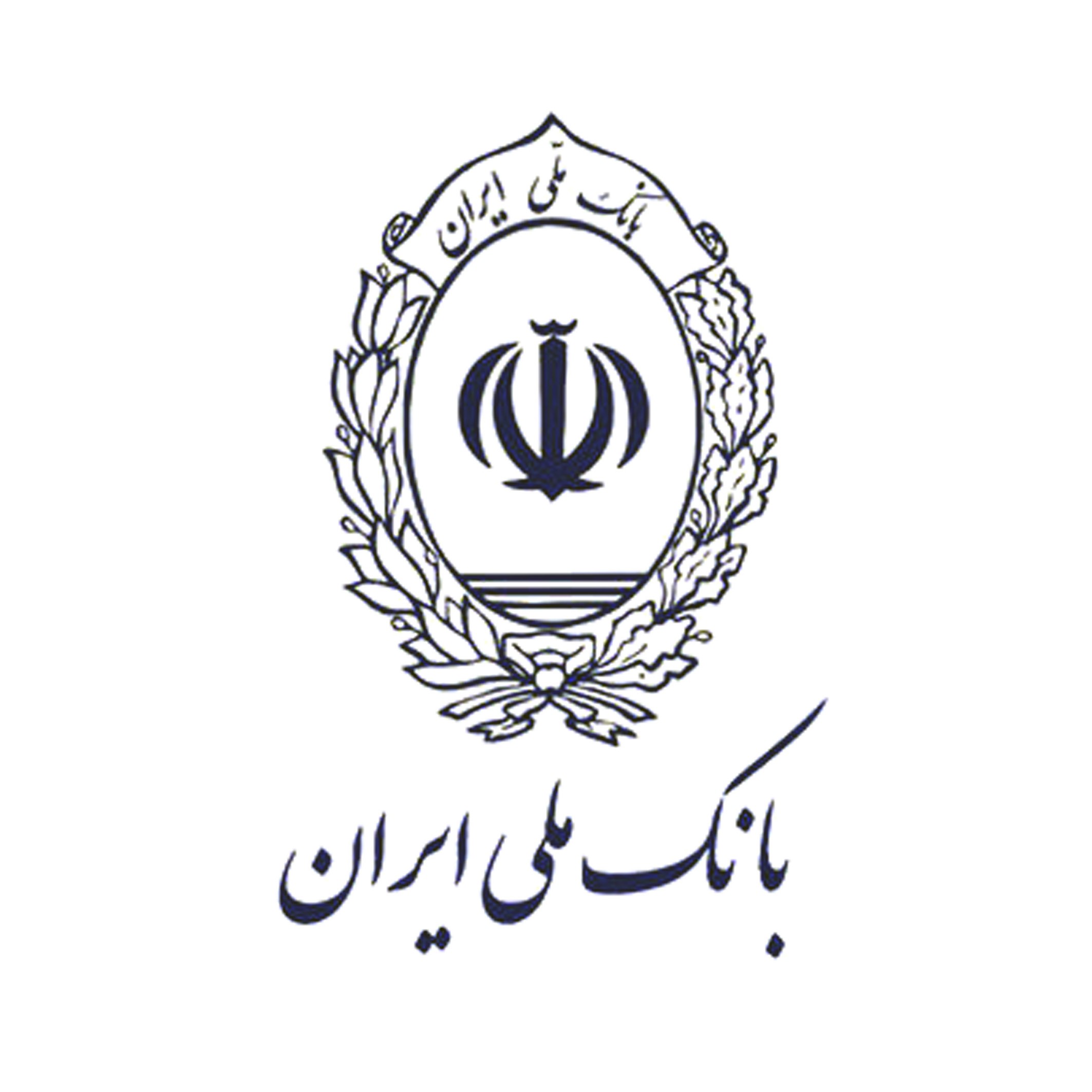

جناب آقای مهندس افخمی
مدیر عامل محترم شرکت مهندسین مشاور گنو
با سلام و احترام؛
ضمن تشکر از همکاری و زحمات آن شرکت در بازسازی ساختمان حکیم ابوالقاسم فردوسی و مهیا نمودن شرایط برگزاری نودمین سالگرد تاسیس این بانک در ساختمان مذکور، بدین وسیله مجلد چهار قطعه تمبر یادبود به مناسبت فوق تقدیم می گردد
Bank Melli Iran
Shahriar Saadat - Mohammadjavad Jafari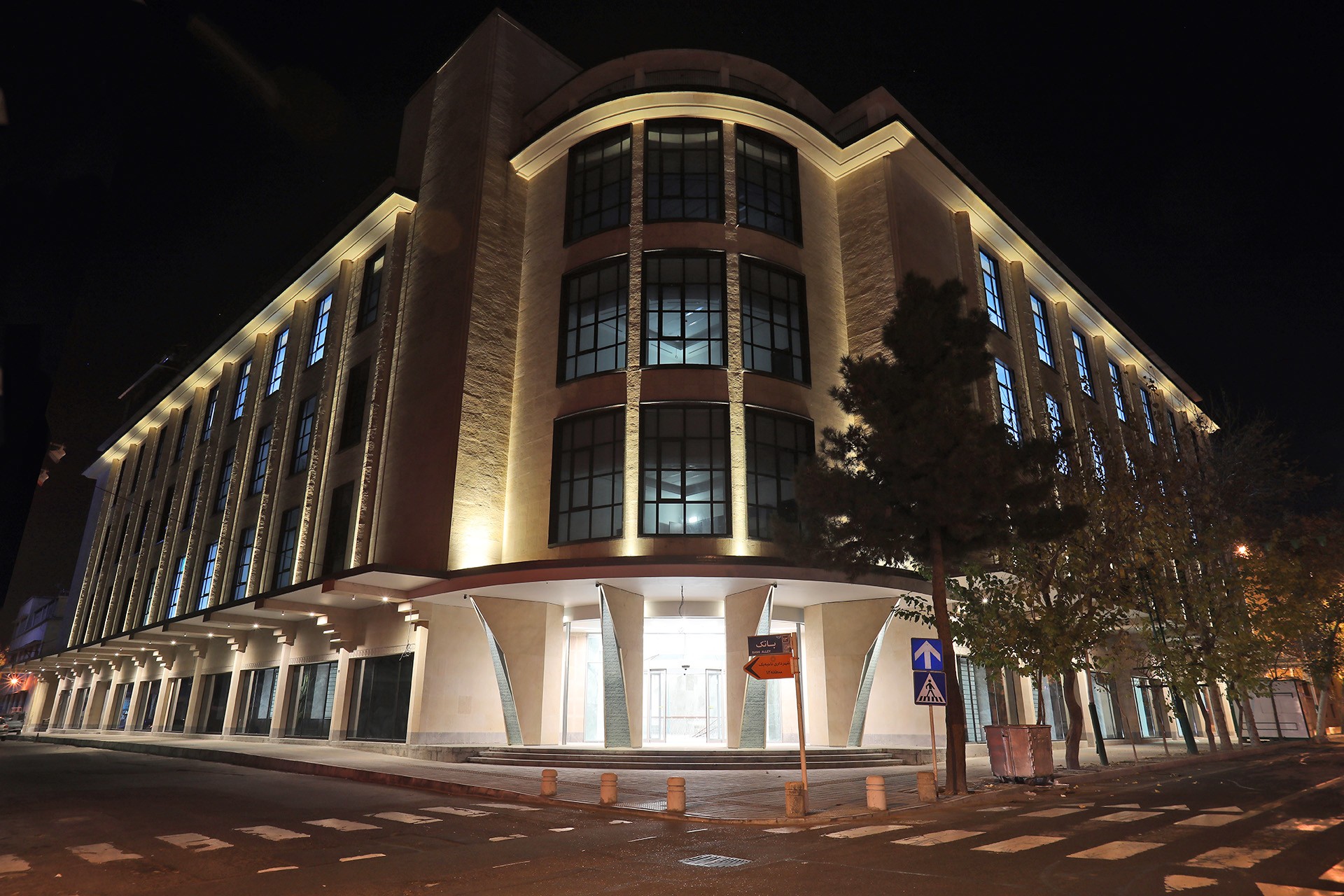

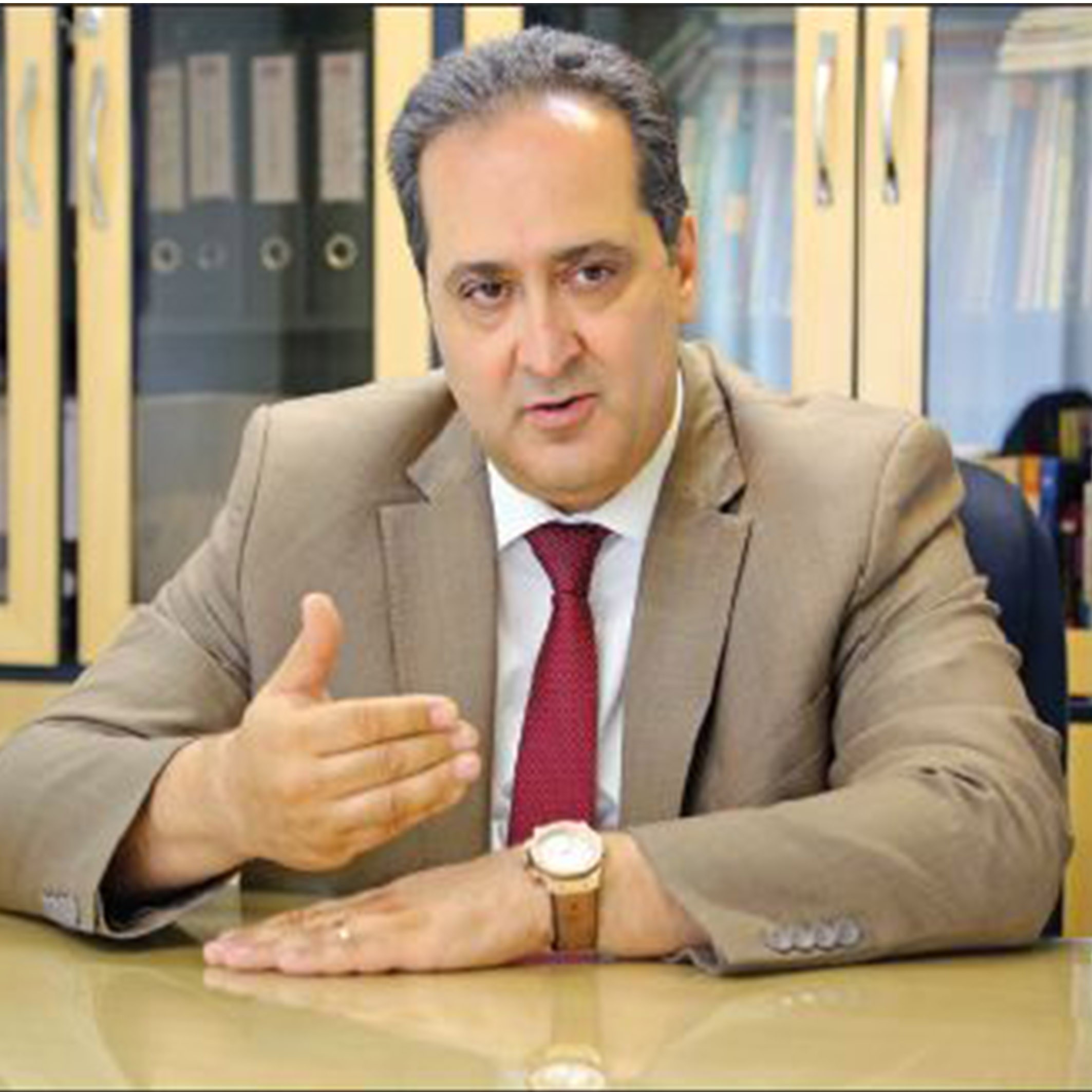

"اولین بیمارستان فوق تخصصی سرطان کودکان منطقه خاورمیانه توسط موسسه خیریه محک در تهران تاسیس گردیده است. ساختمان این بیمارستان توسط شرکت مهندسین مشاور گنو طراحی گردید و با مشورت و تحت نظارت این شرکت طراحی و اجرا گردیده است. دانش فنی این شرکت در طراحی این بیمارستان فوق تخصصی بارها توسط گروه های تخصصی مورد بازدید قرار گرفته و مبنای طراحی سازه های مشابه بوده است. لازم به ذکر است این پروژه عظیم ملی به صورت رایگان و در قالب مسئولیت اجتماعی شرکت گنو اجرا گردید است."
MAHAK Society to Support Children Suffering from Cancer
Dr.Arasb Ahmadian,CEO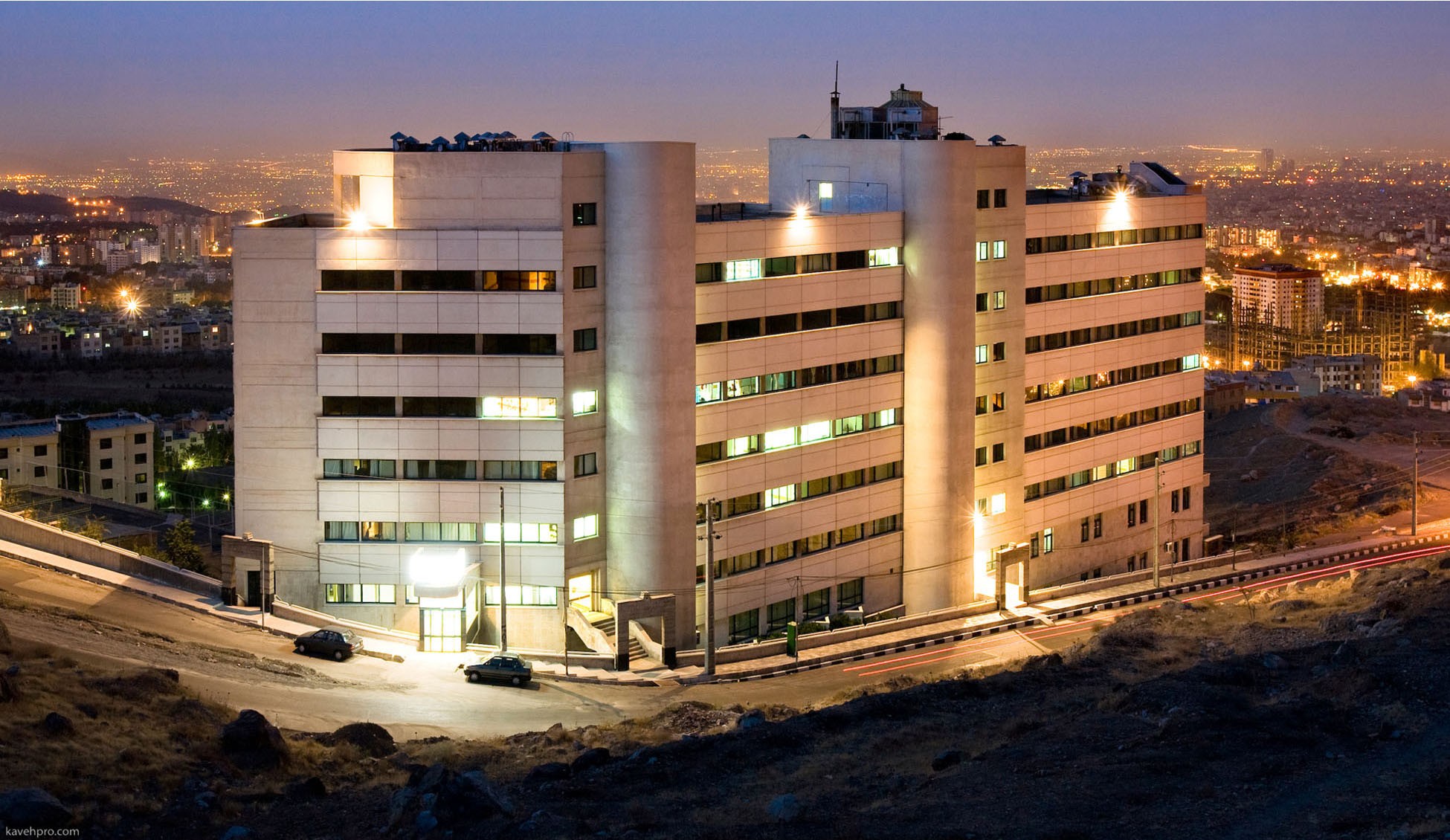



برادر ارجمند جناب آقای پرویز خاکپور
عضو هیات مدیره محترم شرکت مهندسین مشاور گنو
آبادانی میهن عزیزمان دستاورد تدبیر و تلاش فرهیختگانی است که عمر با برکت خود را در این عرصه صرف نموده اند، مهندسان مشاور و پیمانکاران با نقش و جایگاه ویژه خود به عنوان عامل اصلی صنعت احداث، حضور موثر خود را در میدان سازندگی به اثبات رسانده اند.
بر خود لازم میدانم به پاس بیش از نیم قرن کار و تلاش مستمر، از بنیانگذاران، مدیران، مهندسان و فعالان آن شرکت در عرصه نظام فنی و اجرایی کشور قدردانی و تشکر نمایم.
Plan and Budget Organization of I.R.IRAN
Mohammadbagher Nobakht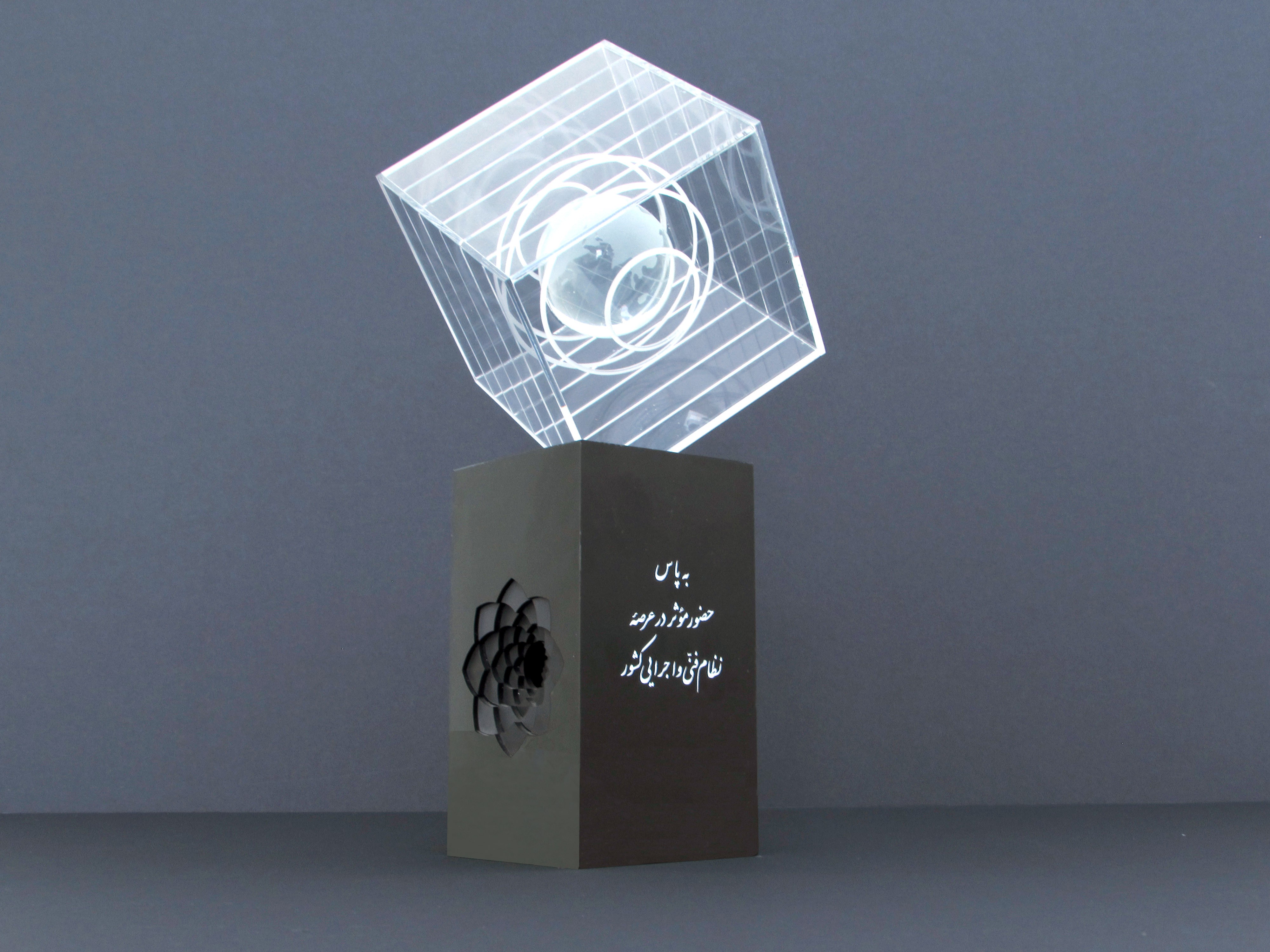

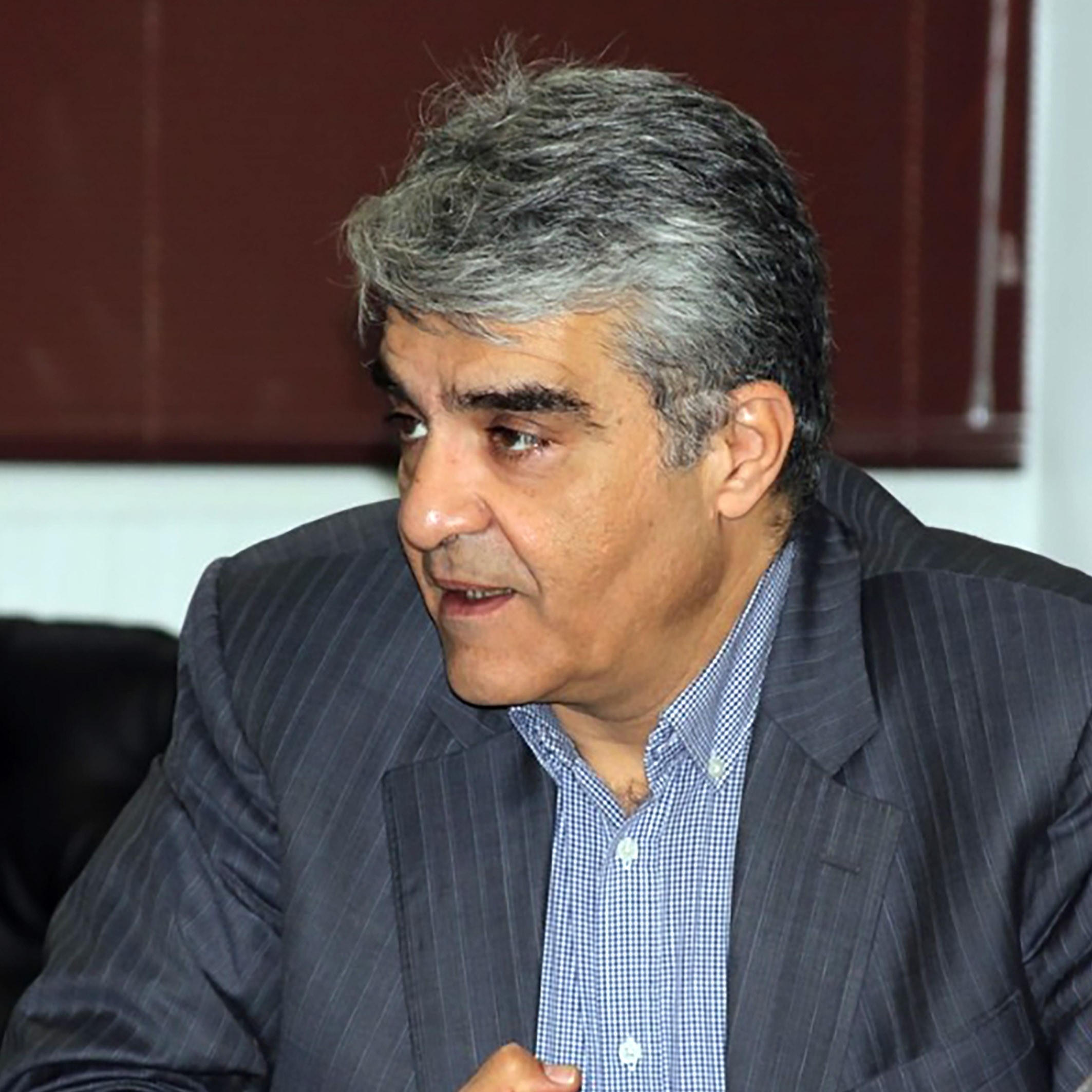

- Re-evaluating the preliminary Architectural drawings of 960 bed New Dr. Shariati Hospital consisting of Block A (In-patient) and Block B (Para- clinic and Emergency Ward). - Re-designing the Block A, altering Cross Sectional wings of the Hospital from trapezoidal shapes to rectangular optimizing land use and preventing ineffective spaces. - Proposing change of steel frames of the buildings to reinforced concrete structures in order to reduce costs and spend the balance to initiate a vertical parking missed in preliminarily design. - Relocating Engine room of Hospital from 3rd basement of Block A to 5th basement of vertical Parking, and omitting 3rd basement, proposing its costs toward parking construction. - Employing experienced and committed engineers / supervision staff in different disciplines for quality control guidance of Design - Build Contractor. - Review and approval of design drawings by well experienced experts
Islamic Development Bank,PMU. S.Niazmand
Development Of Dr.Shariati Hospital